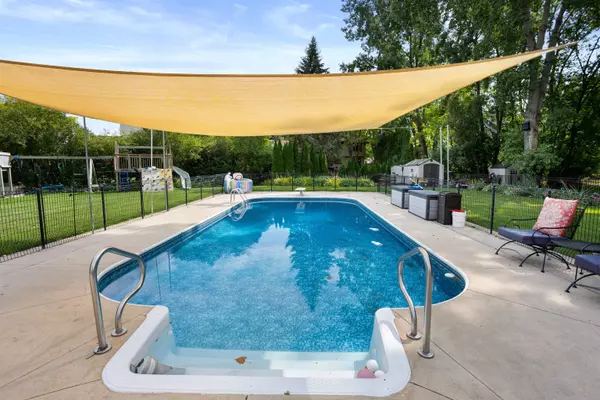Bought with Julie Hand • Todd Wiese Homeselling System, Inc.
$399,900
$399,900
For more information regarding the value of a property, please contact us for a free consultation.
3 Beds
2.5 Baths
2,745 SqFt
SOLD DATE : 10/14/2022
Key Details
Sold Price $399,900
Property Type Single Family Home
Sub Type Residential
Listing Status Sold
Purchase Type For Sale
Square Footage 2,745 sqft
Price per Sqft $145
Municipality Village of Fox Crossing
Subdivision River Island
MLS Listing ID 50265885
Sold Date 10/14/22
Style Colonial
Bedrooms 3
Full Baths 2
Half Baths 1
Year Built 1995
Annual Tax Amount $4,625
Lot Size 0.410 Acres
Acres 0.41
Property Sub-Type Residential
Source ranw
Property Description
Welcome to this secluded Stroebe Island 2 Story Retreat on .41 of an Acre cul de sac lot, where abundance of wildlife can be seen & enjoyed! Entertain in backyard with In-Ground Pool, Patio, Playsets, Firepit Area, Raised Garden & 2 Sheds! Home features dramatic high ceiling foyer & landing, large windows, Kitchen Breakfast Bar, Appliances & Dining Area w/Patio door to the backyard! Living Rm with marble faced Gas Fireplace, Office/Den, Remodeled Half Bath & Laundry Rm complete the 1st Floor. 3 Bedrooms w/Vaulted Ceilings, 2 Remodeled Full Bathrooms on 2nd Level, featuring Primary Suite w/Large Walk in Closed & Gorgeous Tiled Shower Bathroom! Lower Level Theater Rm, Family Rm w/Electric Fireplace & Kitchenette complete with wet bar & mini refrigerator! Insulated & Heated 2+ Car Garage!
Location
State WI
County Winnebago
Zoning Residential
Rooms
Basement Full, Partial Finished Pre2020, Sump Pump, Partial Fin. Contiguous
Interior
Interior Features At Least 1 Bathtub, Breakfast Bar, Skylight(s), Vaulted Ceiling, Walk-in Closet(s), Wet Bar
Heating Central, Forced Air
Fireplaces Type One, Elect Built In-Not Frplc, Gas
Appliance Dishwasher, Disposal, Dryer, Freezer, Microwave, Range/Oven, Refrigerator, Washer
Exterior
Exterior Feature Fenced Yard, Patio, In Ground Pool, Storage Shed
Parking Features Attached, Heated, Opener Included
Garage Spaces 2.0
Building
Lot Description Cul-De-Sac
Foundation Poured Concrete
Sewer Municipal Sewer Near
Water Municipal/City
Structure Type Aluminum/Steel, Brick, Vinyl
Schools
School District Neenah
Others
Special Listing Condition Arms Length
Read Less Info
Want to know what your home might be worth? Contact us for a FREE valuation!

Our team is ready to help you sell your home for the highest possible price ASAP
Copyright 2025 REALTORS Association of Northeast WI MLS, Inc. All Rights Reserved. Data Source: RANW MLS
GET MORE INFORMATION








