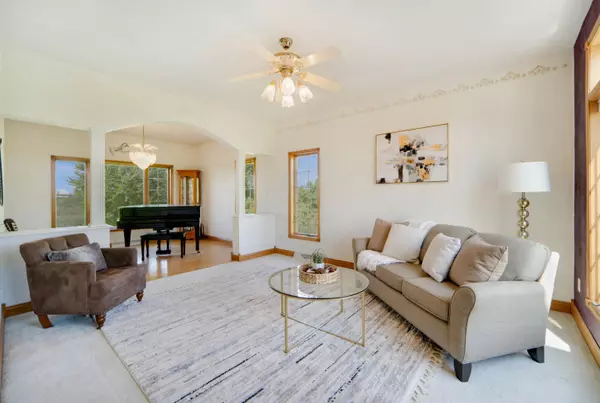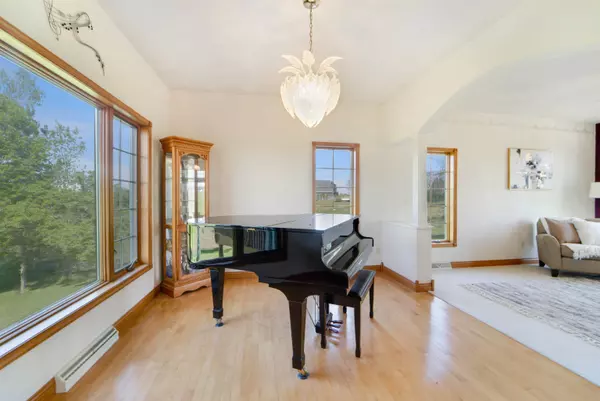Bought with Katie VL Frederick • Coldwell Banker Real Estate Group
$619,000
$639,900
3.3%For more information regarding the value of a property, please contact us for a free consultation.
5 Beds
4 Baths
3,548 SqFt
SOLD DATE : 07/12/2024
Key Details
Sold Price $619,000
Property Type Single Family Home
Sub Type Residential
Listing Status Sold
Purchase Type For Sale
Square Footage 3,548 sqft
Price per Sqft $174
Municipality Town of Dale
MLS Listing ID 50291392
Sold Date 07/12/24
Style Contemporary
Bedrooms 5
Full Baths 4
Year Built 2001
Annual Tax Amount $4,786
Lot Size 12.460 Acres
Acres 12.46
Property Sub-Type Residential
Source ranw
Property Description
Breathtaking views and panoramic sunsets are the backdrop to this custom built home situated on 12+ acres. Step inside to find a inviting foyer with front office with French door & open staircase to the upper level. A sunlit living room at the front of the home captures tons of Southern sun! The eat-in kitchen features a full appliance package, hard surface countertops, adjacent formal dining room (or flex room), & a comfortable family room with gas fireplace. The upper level features a primary master suite with attached bath with shower & separate whirlpool tub! In addition, enjoy 4 additional bedrooms and a second full bath! Additional features include a main full bath, finished bath and office in the LL, walk-out LL access for future finishing, and acres of land to call your own!
Location
State WI
County Outagamie
Zoning Agricultural,Residential
Rooms
Basement Full, Full Sz Windows Min 20x24, Partial Finished Pre2020, Walk-Out Access, Partial Fin. Contiguous
Interior
Interior Features At Least 1 Bathtub, Jetted Tub, Kitchen Island, Walk-in Closet(s), Walk-in Shower, Water Softener-Own, Wood/Simulated Wood Fl, Formal Dining
Heating Central, Forced Air
Fireplaces Type One, Gas
Appliance Dishwasher, Dryer, Microwave, Range/Oven, Refrigerator, Washer
Exterior
Exterior Feature Deck
Parking Features Attached
Garage Spaces 3.0
Building
Lot Description Rural - Not Subdivision
Foundation Poured Concrete
Sewer Conventional Septic
Water Private Well
Structure Type Brick,Vinyl
Schools
School District Hortonville
Others
Special Listing Condition Arms Length
Read Less Info
Want to know what your home might be worth? Contact us for a FREE valuation!

Our team is ready to help you sell your home for the highest possible price ASAP
Copyright 2025 REALTORS Association of Northeast WI MLS, Inc. All Rights Reserved. Data Source: RANW MLS
GET MORE INFORMATION








