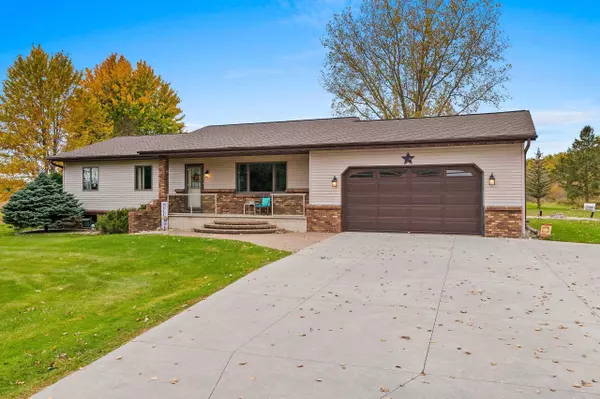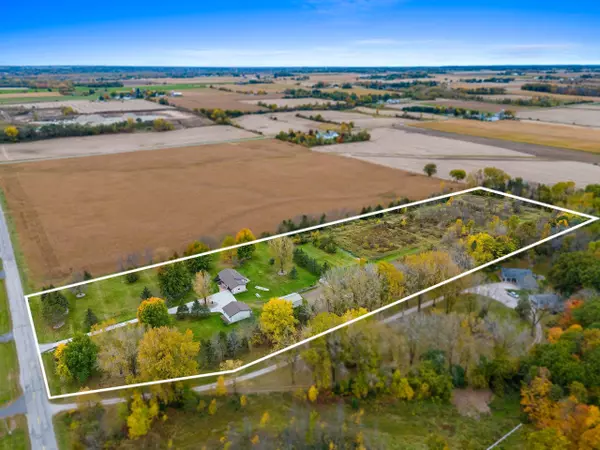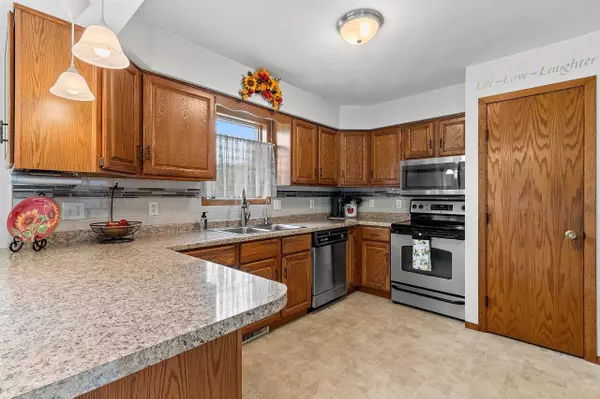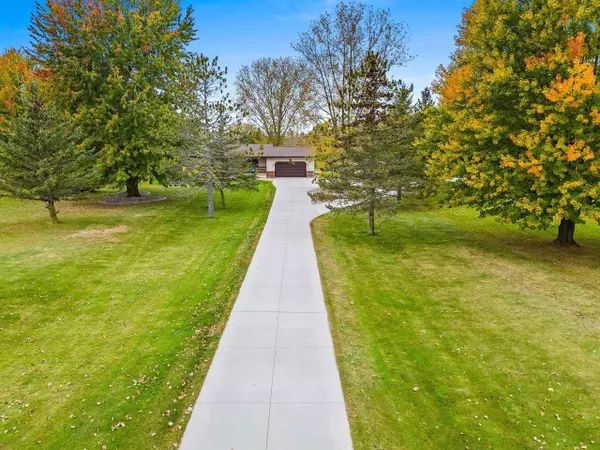Bought with Stacey L Hennessey • Century 21 Affiliated
$580,000
$580,000
For more information regarding the value of a property, please contact us for a free consultation.
3 Beds
2 Baths
2,004 SqFt
SOLD DATE : 12/06/2024
Key Details
Sold Price $580,000
Property Type Single Family Home
Sub Type Residential
Listing Status Sold
Purchase Type For Sale
Square Footage 2,004 sqft
Price per Sqft $289
Municipality Town of Ellington
MLS Listing ID 50299432
Sold Date 12/06/24
Style Ranch
Bedrooms 3
Full Baths 2
Year Built 1985
Annual Tax Amount $3,296
Lot Size 11.170 Acres
Acres 11.17
Property Sub-Type Residential
Source ranw
Property Description
Discover the beauty of country living with this meticulously maintained 3-bedroom ranch home, nestled on a stunning 11.17-acre parcel. This property is a true haven for nature lovers and those seeking tranquility, complete with walking trails, full-grown evergreens, and scenic, park-like landscapes. The spacious home features a mostly finished basement perfect for entertaining. Outdoors, you'll find a second garage and a large pole building offering endless possibilities for storage or hobbies. The land is horse-friendly, allowing you to fully embrace the country lifestyle. Whether you're looking to unwind in nature or host friends and family in style, this property offers a rare combination of comfort and rural charm—a paradise seller to review any and all offers Sunday October 20
Location
State WI
County Outagamie
Zoning Residential
Rooms
Basement Finished Pre-2020, Full, Sump Pump, Partial Fin. Contiguous
Interior
Interior Features At Least 1 Bathtub, Breakfast Bar, Cable Available, Pantry, Walk-in Shower
Heating Central A/C, Forced Air
Fireplaces Type None
Appliance Dishwasher, Disposal, Dryer, Microwave, Range/Oven, Refrigerator, Washer
Exterior
Exterior Feature Deck, Storage Shed
Parking Features Addtl Garage(s), Attached, Detached, Opener Included
Garage Spaces 5.0
Building
Lot Description Horses Allowed, Rural - Not Subdivision, Wooded
Foundation Poured Concrete
Sewer Septic Tank
Water Private Well
Structure Type Brick,Vinyl
Schools
School District Hortonville
Others
Special Listing Condition Arms Length
Read Less Info
Want to know what your home might be worth? Contact us for a FREE valuation!

Our team is ready to help you sell your home for the highest possible price ASAP
Copyright 2025 REALTORS Association of Northeast WI MLS, Inc. All Rights Reserved. Data Source: RANW MLS
GET MORE INFORMATION








