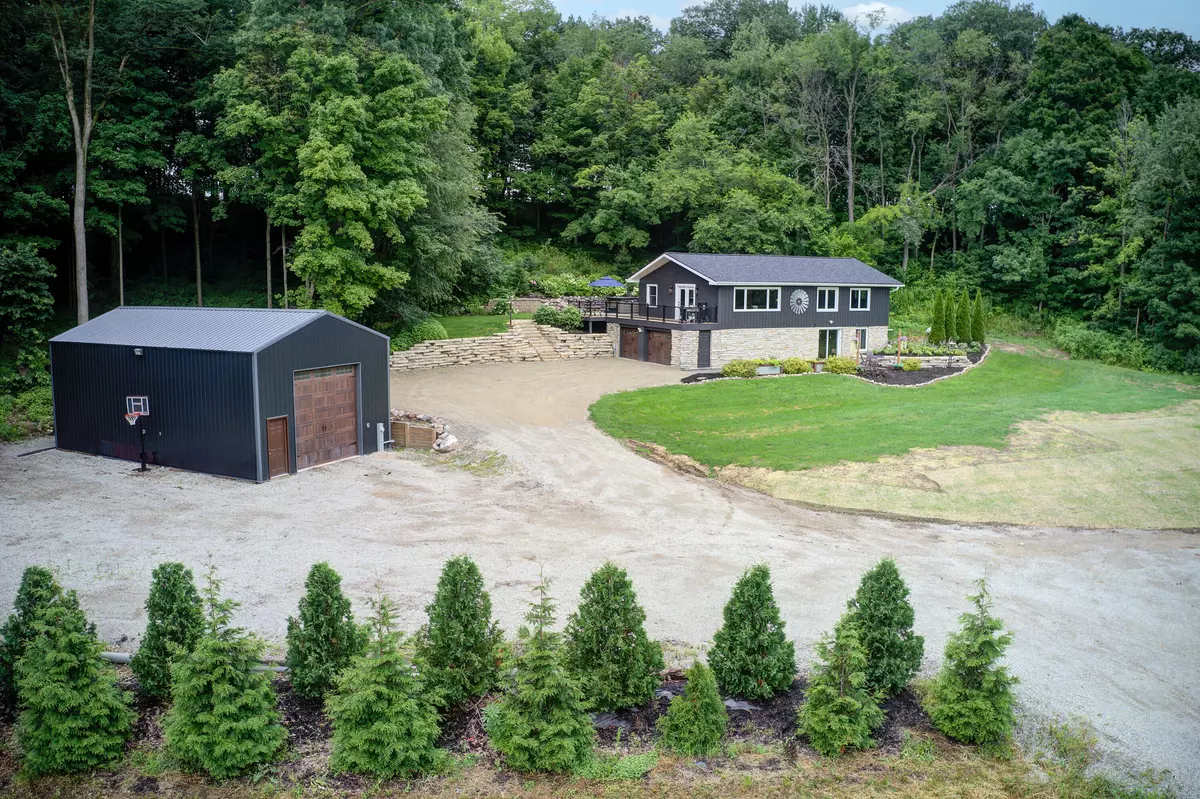Bought with Realty Executives - Integrity
$605,000
$599,900
0.9%For more information regarding the value of a property, please contact us for a free consultation.
4 Beds
2 Baths
1,984 SqFt
SOLD DATE : 09/15/2025
Key Details
Sold Price $605,000
Property Type Single Family Home
Listing Status Sold
Purchase Type For Sale
Square Footage 1,984 sqft
Price per Sqft $304
MLS Listing ID 1927384
Sold Date 09/15/25
Style 1 Story,Exposed Basement
Bedrooms 4
Full Baths 2
Year Built 1966
Annual Tax Amount $3,261
Tax Year 2024
Lot Size 2.280 Acres
Acres 2.28
Property Description
You'll be impressed with this Beautifully renovated Raised Ranch home offering the perfect blend of classic charm & modern living! Enjoy the spacious and airy feel with an open concept Living Area perfect for entertaining or your family gatherings. This home also features Cathedral Ceilings, Abundant windows, a New Kitchen with beautiful Cabinetry, Quartz Tops, Subway tile, & updated Appliances. Both bathrooms have been renovated, the spacious main bath offers a Double Vanity, SOT, and ceramic tile! The walk-out LL has a family room, 4th BR, & a New Bath with a walk-in shower. The stunning yard has been well appointed with extensive landscaping, rock retaining walls, steps, patios, and an expansive deck. There is a New 40x24 Outbuilding,& a 2.5 attached GA. *MUST See Sellers Update List!
Location
State WI
County Dodge
Zoning Residential
Rooms
Basement Block, Finished, Full, Full Size Windows, Shower, Walk Out/Outer Door
Interior
Interior Features Free Standing Stove, Hot Tub, Pantry, Simulated Wood Floors, Vaulted Ceiling(s)
Heating Propane Gas
Cooling Central Air, Forced Air
Flooring No
Appliance Dishwasher, Dryer, Microwave, Other, Range, Refrigerator, Washer, Water Softener Owned
Exterior
Exterior Feature Brick, Stone, Wood
Parking Features Access to Basement, Built-in under Home, Electric Door Opener
Garage Spaces 2.5
Accessibility Bedroom on Main Level, Full Bath on Main Level, Open Floor Plan, Stall Shower
Building
Lot Description Rural, Wooded
Architectural Style Raised Ranch
Schools
Middle Schools Riverside
School District Watertown Unified
Read Less Info
Want to know what your home might be worth? Contact us for a FREE valuation!
Our team is ready to help you sell your home for the highest possible price ASAP

Copyright 2025 Multiple Listing Service, Inc. - All Rights Reserved
GET MORE INFORMATION



