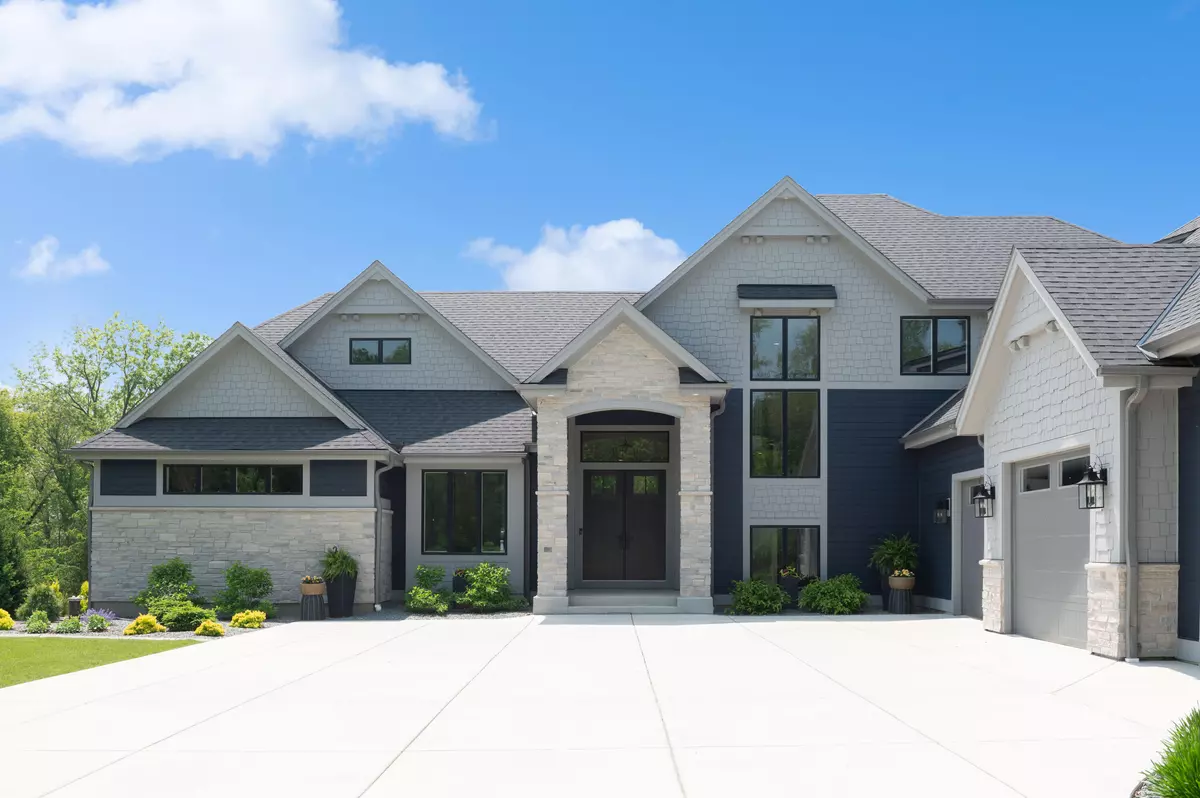Bought with Abundance Real Estate
$1,880,000
$1,980,000
5.1%For more information regarding the value of a property, please contact us for a free consultation.
5 Beds
4 Baths
5,308 SqFt
SOLD DATE : 09/22/2025
Key Details
Sold Price $1,880,000
Property Type Single Family Home
Listing Status Sold
Purchase Type For Sale
Square Footage 5,308 sqft
Price per Sqft $354
Subdivision Preserve At Beaver Lake
MLS Listing ID 1922615
Sold Date 09/22/25
Style 2 Story,Exposed Basement
Bedrooms 5
Full Baths 3
Half Baths 2
HOA Fees $83/ann
Year Built 2021
Annual Tax Amount $10,829
Tax Year 2024
Lot Size 0.610 Acres
Acres 0.61
Property Description
Stunning custom home in The Preserve at Beaver Lake featuring 5 beds, a dedicated home office, 3 full & 2 half baths, and a finished walk-out lower level. Thoughtfully designed with a main-floor primary suite, spa-style bath, and custom walk-in closet. The chef's kitchen boasts waterfall mitered edge countertops, custom cabinetry, and a walk-in pantry with secondary appliances. Enjoy a three-season room with fireplace, custom wine room, home gym, and lower-level bar/theater space. Includes a 3-car garage with EV charger, generator, and smart home systems--all on a beautifully landscaped lot.
Location
State WI
County Waukesha
Zoning Residential
Rooms
Basement 8+ Ceiling, Finished, Full, Full Size Windows, Shower, Walk Out/Outer Door
Interior
Interior Features 2 or more Fireplaces, Cable TV Available, Gas Fireplace, High Speed Internet, Kitchen Island, Pantry, Simulated Wood Floors, Vaulted Ceiling(s), Walk-In Closet(s), Wood Floors
Heating Natural Gas
Cooling Central Air, Forced Air
Flooring No
Appliance Dishwasher, Freezer, Microwave, Oven, Range, Refrigerator
Exterior
Exterior Feature Stone
Parking Features Access to Basement, Electric Door Opener
Garage Spaces 3.0
Accessibility Bedroom on Main Level, Full Bath on Main Level, Laundry on Main Level, Open Floor Plan, Roll in Shower
Building
Lot Description Wooded
Architectural Style Contemporary
Schools
Elementary Schools Swallow
High Schools Arrowhead
School District Arrowhead Uhs
Read Less Info
Want to know what your home might be worth? Contact us for a FREE valuation!
Our team is ready to help you sell your home for the highest possible price ASAP

Copyright 2025 Multiple Listing Service, Inc. - All Rights Reserved
GET MORE INFORMATION



