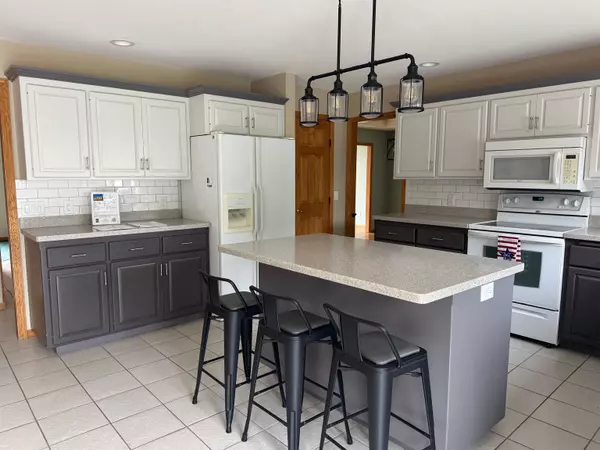Bought with Century 21 Affiliated
$757,500
$785,000
3.5%For more information regarding the value of a property, please contact us for a free consultation.
4 Beds
2.5 Baths
4,006 SqFt
SOLD DATE : 09/30/2025
Key Details
Sold Price $757,500
Property Type Single Family Home
Sub Type 2 story
Listing Status Sold
Purchase Type For Sale
Square Footage 4,006 sqft
Price per Sqft $189
Subdivision High Point Estates
MLS Listing ID 1992752
Sold Date 09/30/25
Style Contemporary,Colonial
Bedrooms 4
Full Baths 2
Half Baths 3
HOA Fees $22/ann
Year Built 1993
Annual Tax Amount $12,729
Tax Year 2024
Lot Size 0.350 Acres
Acres 0.35
Property Sub-Type 2 story
Property Description
Step into a world of comfort and sustainability in lovely High Point Estates and in the Middleton School District! This 4,006 sq. ft. haven boasts four spacious bedrooms on second floor, 3+ baths, and all under the embrace of eco-friendly solar panels for low energy costs! The sunlit, open-plan kitchen flows effortlessly into the family room, perfect for entertaining. Outside, a maintenance-free deck complete with a hot tub offers a blissful retreat. Whether you're soaking in the views or in the tub, relaxation is guaranteed. The home also features a three-car side-entry garage with additional parking, gorgeous dusk-to-dawn outdoor lighting and a finished spacious lower level with bar, TV/movie area, and craft room! Make an offer for immediate occupancy for this gem to be your own today!
Location
State WI
County Dane
Area Madison - C W08
Zoning R1
Direction South on South High Point Road to East on New Washburn to Ondossagon Court.
Rooms
Other Rooms Rec Room , Game Room
Basement Full, Full Size Windows/Exposed, Partially finished, Sump pump
Bedroom 2 11x12
Bedroom 3 12x14
Bedroom 4 12x13
Kitchen Pantry, Kitchen Island, Range/Oven, Refrigerator, Dishwasher, Microwave, Disposal
Interior
Interior Features Wood or sim. wood floor, Walk-in closet(s), Vaulted ceiling, Washer, Dryer, Air exchanger, Water softener RENTED, Jetted bathtub, Wet bar, Cable available, At Least 1 tub, Hot tub, Internet- Fiber available
Heating Forced air, Central air, Other, Zoned Heating
Cooling Forced air, Central air, Other, Zoned Heating
Fireplaces Number Gas, 1 fireplace
Laundry M
Exterior
Exterior Feature Deck
Parking Features 3 car, Attached, Opener
Garage Spaces 3.0
Building
Lot Description Cul-de-sac, Corner
Water Municipal water, Municipal sewer
Structure Type Vinyl,Brick,Stone
Schools
Elementary Schools Sauk Trail
Middle Schools Kromrey
High Schools Middleton
School District Middleton-Cross Plains
Others
SqFt Source Assessor
Energy Description Natural gas
Pets Allowed Limited home warranty, In an association (HOA)
Read Less Info
Want to know what your home might be worth? Contact us for a FREE valuation!

Our team is ready to help you sell your home for the highest possible price ASAP

This information, provided by seller, listing broker, and other parties, may not have been verified.
Copyright 2025 South Central Wisconsin MLS Corporation. All rights reserved
GET MORE INFORMATION








