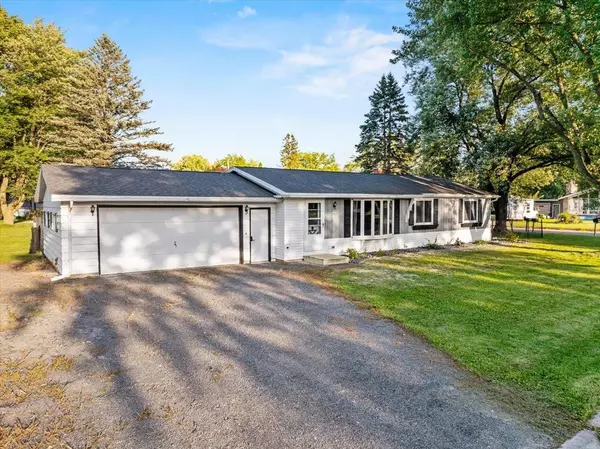$190,000
$194,900
2.5%For more information regarding the value of a property, please contact us for a free consultation.
3 Beds
1.5 Baths
1,128 SqFt
SOLD DATE : 10/03/2025
Key Details
Sold Price $190,000
Property Type Single Family Home
Sub Type Single Family
Listing Status Sold
Purchase Type For Sale
Square Footage 1,128 sqft
Price per Sqft $168
MLS Listing ID 22504059
Sold Date 10/03/25
Style Ranch
Bedrooms 3
Full Baths 1
Half Baths 1
Year Built 1979
Tax Year 2024
Lot Size 9,583 Sqft
Acres 0.22
Property Sub-Type Single Family
Property Description
Welcome home to this charming 3 bedroom, 1.5 bath ranch, complete with a 2 car attached garage, located in Spencer! As you step inside, you'll be greeted by a spacious living room that flows seamlessly into the dining area and kitchen. A convenient half bath is situated just off the back door, offering easy access from the garage. The full bath and three additional sun-filled bedrooms are all generously sized. The lower level provides a dedicated laundry area and ample storage space. With drywall on the walls and a painted floor, the basement is ready for you to customize and finish to your liking. Outside, the backyard is partially fenced and features a new deck, perfect for relaxing or entertaining. This home also boasts numerous recent updates, including new landscaping, a freshly painted interior, new flooring, radon remediation system, a central air unit (two years old), and a basement SureDry system. Good things come to those who waited for adorable, affordable home. Call today!!
Location
State WI
County Marathon County
Area Marshfield
Zoning Residential
Rooms
Basement Full, Radon Mitigation System, Poured
Master Bedroom 12x11
Bedroom 2 11x9
Bedroom 3 11x8
Living Room 18x11
Kitchen 9x11
Interior
Interior Features Ceiling Fan(s)
Hot Water Natural Gas
Heating Forced Air
Cooling Central
Flooring Tile, Luxury Vinyl Plank
Fireplaces Type No
Appliance Refrigerator, Dishwasher, Washer, Dryer, Oven/Range-Electric
Laundry Lower Level Utility
Exterior
Exterior Feature Fenced Yard, Storage/Garden Shed
Parking Features Attached
Garage Spaces 2.0
Utilities Available Lower Level Utility
Roof Type Shingle
Building
Sewer City
Level or Stories 1 Story
Structure Type Vinyl,Wood,Aluminum
Others
Tax ID 18126020719945
SqFt Source Assessor
Energy Description Natural Gas
Special Listing Condition Arms Length Sale
Read Less Info
Want to know what your home might be worth? Contact us for a FREE valuation!

Our team is ready to help you sell your home for the highest possible price ASAP
Bought with ROCK SOLID REAL ESTATE
GET MORE INFORMATION








