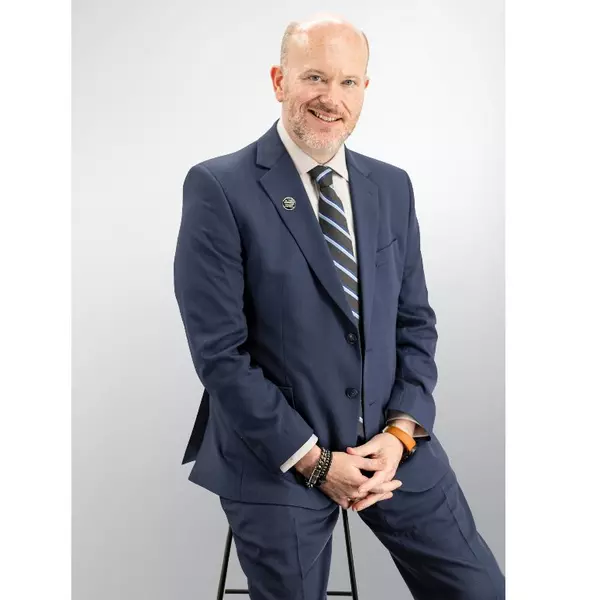$265,000
$259,900
2.0%For more information regarding the value of a property, please contact us for a free consultation.
4 Beds
1.5 Baths
2,212 SqFt
SOLD DATE : 10/25/2025
Key Details
Sold Price $265,000
Property Type Single Family Home
Sub Type Single Family
Listing Status Sold
Purchase Type For Sale
Square Footage 2,212 sqft
Price per Sqft $119
MLS Listing ID 22504078
Sold Date 10/25/25
Style Ranch
Bedrooms 4
Full Baths 1
Half Baths 1
Year Built 1982
Annual Tax Amount $2,101
Tax Year 2024
Lot Size 0.280 Acres
Acres 0.28
Property Sub-Type Single Family
Property Description
Welcome to this spacious 4-bedroom home in the heart of Edgar, situated on a beautifully maintained corner lot (.28 acres) with public water and sewer. This property offers incredible flexibility for families, first-time buyers, or investors seeking a rental property with strong potential. The home features a thoughtful addition, providing extra living space with a family room (17x14) and two additional bedrooms. The main level includes a large primary suite (14x11) with a walk-in closet, a full bath, laundry, living room (19x12), and family room. Upstairs, the kitchen boasts a convenient island with prep sink, while the dining area showcases custom oak flooring and opens to a freshly-stained deck—perfect for summer entertaining. On the lower level you'll find three more bedrooms (14x9, 15x9, 15x10), a half bath already set up for an easy shower addition, a rec room (13x13), and an extra room (11x8) ideal for storage, office, or hobby space.
Location
State WI
County Marathon County
Area Wausau
Zoning Residential
Rooms
Family Room 17X14
Basement Finished, Full, Sump Pump, Plumbed for Bath, Block, Basement Storage, Daylight Window
Master Bedroom 14X11
Bedroom 2 14X9
Bedroom 3 15X9
Bedroom 4 15X10
Living Room 19X12
Dining Room 14X10
Kitchen 13X12
Interior
Interior Features Ceiling Fan(s), Vaulted/Cathedral Ceiling, Smoke Detector, G. Door Opener, Cable Hookup, Walk-in Closet(s), High Speed Internet
Hot Water Electric
Heating Hot Water, Baseboard, Radiant Electric
Cooling Window
Flooring Carpet, Vinyl, Tile, Wood
Fireplaces Type No
Appliance Refrigerator, Range, Dishwasher, Microwave, Washer, Dryer, Oven/Range-Electric, Range hood
Laundry Lower Level Utility, Main Level Laundry
Exterior
Exterior Feature Deck, Play structure, Storage/Garden Shed
Parking Features Attached, Insulated Garage
Garage Spaces 2.0
Utilities Available Lower Level Utility, Main Level Laundry
Waterfront Description None
Roof Type Shingle
Building
Lot Description Enjoy a backyard designed for fun and relaxation with a fire ring, play structure, and a 12x12 storage shed. The deep garage includes built-in shelving for tools and gear. Major updates include a new roof in 2012, giving peace of mind for years to come. With multiple living areas, ample bedroom space, and outdoor features, this property offers both comfort and versatility—whether you’re looking for a family home or a solid rental investment.
Sewer City
Level or Stories Tri-Level
Structure Type Vinyl
Others
Tax ID 12128041311003
SqFt Source Agent Measured
Energy Description Electric
Special Listing Condition Arms Length Sale
Read Less Info
Want to know what your home might be worth? Contact us for a FREE valuation!

Our team is ready to help you sell your home for the highest possible price ASAP
Bought with FIRST WEBER
GET MORE INFORMATION








