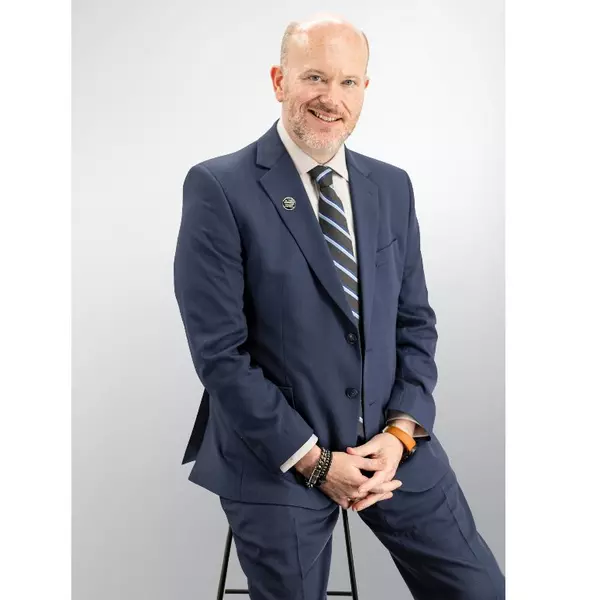Bought with Keller Williams Realty
$1,129,189
$1,129,189
For more information regarding the value of a property, please contact us for a free consultation.
7 Beds
4.5 Baths
4,329 SqFt
SOLD DATE : 11/21/2025
Key Details
Sold Price $1,129,189
Property Type Single Family Home
Sub Type 2 story,New/Never occupied
Listing Status Sold
Purchase Type For Sale
Square Footage 4,329 sqft
Price per Sqft $260
Subdivision Castleton Crossing
MLS Listing ID 2012646
Sold Date 11/21/25
Style Prairie/Craftsman
Bedrooms 7
Full Baths 4
Half Baths 2
Year Built 2025
Annual Tax Amount $10
Tax Year 2024
Lot Size 1.770 Acres
Acres 1.77
Property Sub-Type 2 story,New/Never occupied
Property Description
This stunning 7-bedroom home in the desirable Castleton Crossings subdivision delivers exceptional flexibility, comfort, and space for every lifestyle. Nestled on a peaceful 1.77-acre lot, it's ideal for multi-generational living, extended-stay guests, or anyone seeking room to spread out. Step inside to find bright, generous living areas, four full baths, two convenient powder rooms, a well-equipped kitchen, plus a second full kitchen offering endless possibilities, two great rooms, 2 main level laundry rooms, and a bonus room/huge office. The finished basement adds even more usable space for recreation, a home gym, additional office space, or additional guest quarters. The 3-car garage provides abundant storage! Quality Build by Eldon Homes
Location
State WI
County Dane
Area Bristol - T
Zoning res
Direction From us 151 take exit 103 Hwy N/Bristol St & turn Left. Left onto Vinburn Rd, Right onto Norway Rd, Left onto Muller Rd, Left on Lawrence rd
Rooms
Other Rooms Exercise Room , Den/Office
Basement Full, Full Size Windows/Exposed, Partially finished, Sump pump, Radon Mitigation System, Poured concrete foundatn
Bedroom 2 14x9
Bedroom 3 18x12
Bedroom 4 13x11
Bedroom 5 12x13
Kitchen Dishwasher, Disposal, Kitchen Island, Microwave, Range/Oven, Refrigerator
Interior
Interior Features Wood or sim. wood floor, Walk-in closet(s), Great room, Water softener inc, Cable available, At Least 1 tub, Split bedrooms, Separate living quarters, Internet - Cable, Smart garage door opener
Heating Forced air, Central air
Cooling Forced air, Central air
Laundry M
Exterior
Parking Features 3 car, Attached, Heated, Opener
Garage Spaces 3.0
Building
Lot Description Corner, Rural-in subdivision
Water Well, Mound System
Structure Type Stone,Vinyl
Schools
Elementary Schools Not Assigned
Middle Schools Not Assigned
High Schools Not Assigned
School District Sun Prairie
Others
SqFt Source Blue Print
Energy Description Natural gas
Pets Allowed In an association (HOA)
Read Less Info
Want to know what your home might be worth? Contact us for a FREE valuation!

Our team is ready to help you sell your home for the highest possible price ASAP

This information, provided by seller, listing broker, and other parties, may not have been verified.
Copyright 2025 South Central Wisconsin MLS Corporation. All rights reserved
GET MORE INFORMATION








